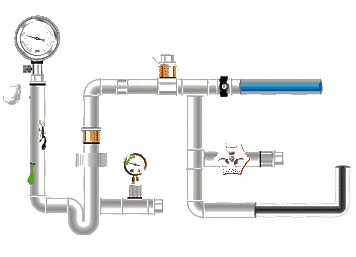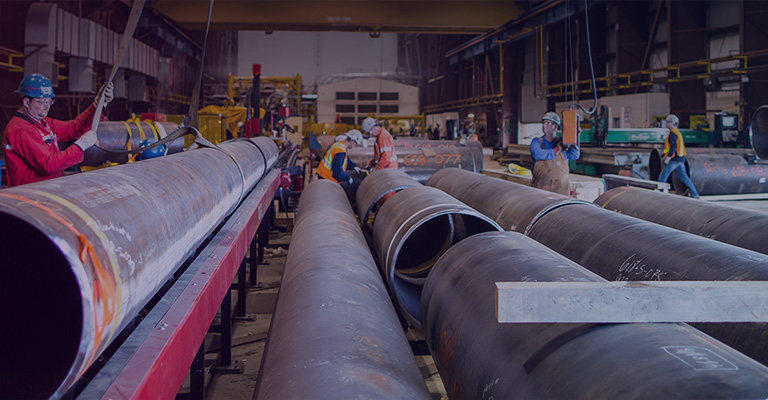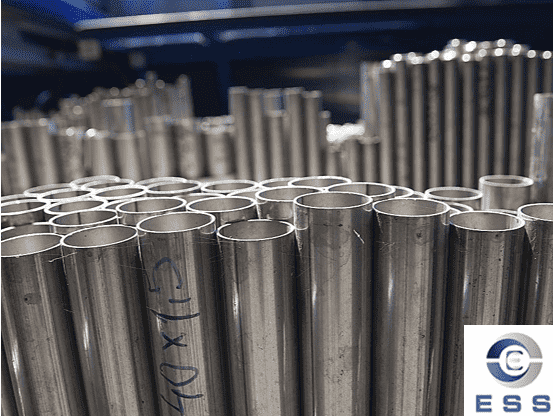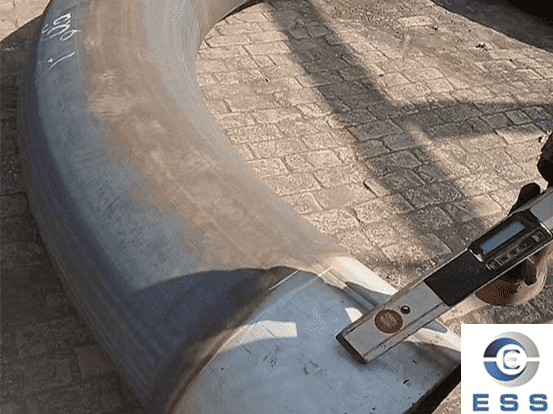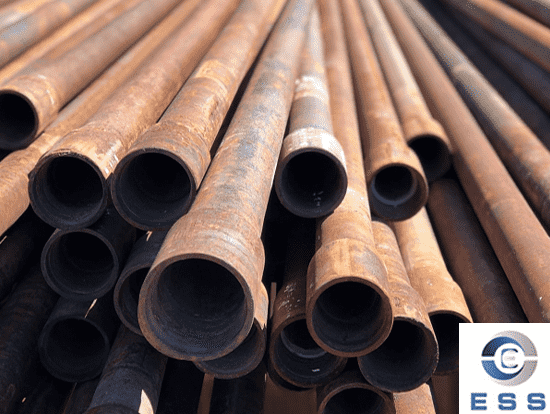Key points of fire pipe installation
Date:2022-12-07View:2282Tags:Fire pipe,Flanges,Valves,seamless pipe
Key points of fire pipe installation
1. The pipelines in the equipment room, basement, and pipe gallery are planned and designed in advance, and are arranged neatly and orderly.
2. The installation details of pumps, pipes, valves and instrument brackets in the machine room are finely processed and of high quality.
3. The pipeline is positioned correctly, installed firmly, horizontally and vertically, and the pipeline with slope requirements is correct and the slope is reasonable.
4. The layout of pipes and components and the setting of supports and hangers are reasonable.
(1) The distance between supports and hangers meets the specification requirements.
(2) Flanges, welds, valves, instruments, etc. connected by pipelines should be easy to use and repair, and should not be close to walls, floors and pipe racks.
(3) The holes of the support and hanger are processed by electric drill or punching machine, and the bracket and pipe seat are set on a solid structure.
(4) The combined support (multi-layer support) should be subjected to force calculation, and the force state is required to be reasonable without deformation.
(5) Pipe supports shall not be set on the pipe welds, and flanges, bolts and hangers shall not be used to support other equipment.
5. When the building is arc-shaped, the pipe should be made into an elbow with the same curvature, and the arc and other unreasonable measures should not be taken by the flange.
6. All kinds of pipelines are colored according to their functions, with complete and eye-catching marks on the medium, flow direction, and access area in the pipeline.
7. Pipeline layout, supports and hangers, paint, heat preservation, signs, signs, and piercing holes in the shaft shall be blocked.
8. Pipeline layout, supports and hangers, paint, heat preservation, and piercing holes in the suspended ceiling should be blocked.
9. There should be 2~3 exposed threads at the root of the pipe thread after the bolted connection pipe is installed, and the excess hemp thread should be cleaned and treated with anticorrosion.
10. The seamless pipe passes through the wall and the floor is provided with metal or plastic sleeves.
(1) The top of the casing installed in the floor is 20mm above the decorative ground.
(2) The top of the casing installed in the bathroom and kitchen should be 50mm higher than the decorative ground, and the bottom should be level with the bottom of the floor.
(3) Both ends of the casing installed in the wall are flush with the finish.
(4) The gap between the casing and the pipe passing through the floor should be filled with flame-retardant dense materials, and the end surface should be smooth.
(5) In high-rise buildings, plastic drainage pipes are set up to pass through walls (floors) and use fire-resistant rings.
(6) The interface of the pipeline shall not be set in the casing.
11. Protection measures when pipelines pass through structural expansion joints, seismic joints and settlement joints.
(1) Take flexible connections on both sides of the wall.
(2) Leave a clearance of not less than 150mm on the upper and lower parts of the pipe or insulation layer.
(3) Make a square compensator at the wall penetration and install it horizontally.
12. The pipe connection form and sprinkler installation of the automatic fire sprinkler system. Terminal facilities such as sprinklers are firmly installed, lined up, beautiful and practical.
13. The installation specifications of fire shutter doors or fire doors for fire compartments; the installation quality and facility specifications of fire hydrant boxes are reasonable; the fire protection facilities are clearly marked.
14. Installation and identification of indoor fire box, outdoor fire hydrant, and fire pump adapter; fire box accessories are complete and the layout is standardized; fire exits are unblocked.
15. If automatic sensing sanitary ware is used in public places, the water storage height of the floor drain shall be 50mm, and there shall be a trap for the connecting pipe under the floor drain.
16. The layout and installation of sanitary ware in the bathroom, the installation of hardware, the flushing pressure and the unobstructed drainage.
17. The height and fixing of the roof plastic ventilation pipe.
18. The roof smoke exhauster has a 45° elbow and steel wire mesh, and uses a fireproof soft joint.
19. The quality of the protective shell, when a person crosses the pipeline, is set across the facility.
20. The rainwater drained to the roof has a 45° elbow, and there are protective measures on the roof, and an insect-proof net is installed at the nozzle.
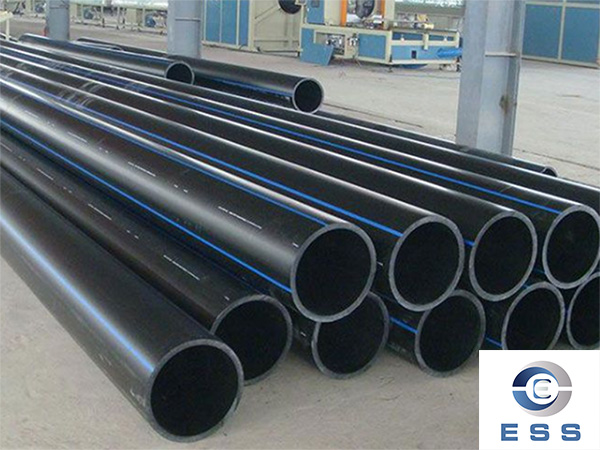
External insulation of pipes and equipment:
1. Cork or similar materials should be set at the joint between the pipe and the bracket to ensure tightness.
2. Pipes and insulating cushions should be tightly bonded without gaps.
3. The metal outer protective shell should be effectively undercut, and the longitudinal seams should be staggered, and no other measures should be used to force the connection.
4. The heat preservation (heat insulation) method of the equipment is reasonable, easy to operate, and no cold bridge phenomenon exists.
5. The insulation of equipment and pipelines is effective, and there is no condensation; the insulation (insulation) layer of equipment and pipelines is tightly wrapped, without gaps, tightly sealed, and has a delicate and beautiful appearance.
6. Finished protection condition for roof pipe insulation.
Pipe hook or clamp installation:
1. The installation height of the riser card should be 1.5~1.8m from the ground.
2. More than two pipe clamps should be installed evenly, and the pipe clamps in the same room should be installed at the same height.
3. Hooks or clamps on pipes should be secured to load-bearing structures. Fixture Spacing:
(1) The horizontal pipe shall not exceed 2m.
(2) If the floor height is less than or equal to 5m, one fixing piece can be installed on the standpipe, and one piece must be installed on each floor.
(3) The floor height is greater than 5m, and each floor shall not be less than 2.
4. The bend at the bottom of the standpipe shall be provided with buttresses or fixed measures.
The non-metallic flexible joints are grounded and bridged; similar valves, pipe fittings, and brackets are installed at the same elevation, neat and beautiful; the pipes are carefully and beautifully treated through the casing of the floor; the concrete foundation of the equipment is set reasonably; the drainage measures are practical and beautiful.
About the bridge
1. The splicing of the two bridges at the section of the bridge should be smooth and free of burrs; the joints should be tight, the grounding should be good, the connecting bolts should not be reversed, the jumper wire must be greater than 4mm2, and the pipeline entering and leaving the bridge should cross the grounding wire.
2. The vertical bridge frame should be kept perpendicular to the ground without tilting, and the deviation of verticality should not exceed 3mm.
3. The hangers of the cable tray keep the hangers vertical and lined up in rows.
4. Anti-shake brackets should be added to the horizontal installation of the bridge. The length of the straight line of the steel cable bridge is more than 30m.
5. All holes where electrical pipes, cable trays, and enclosed busbars pass through the fireproof partition horizontally or vertically through the floor (including inside the electrical shaft) shall be sealed and isolated for fire protection.
6. The bridge frame should not be connected in the floor, and the cover should be staggered 200-300mm from the floor to facilitate fire prevention and sealing. When crossing the floor, the surrounding area should be protected by a waterproof platform, and the height should not be less than 50mm.
7. The two ends of the connecting plate between non-galvanized cable trays should be connected to the copper core grounding wire, and the minimum allowable cross-sectional area of the grounding wire is not less than 4mm².
8. The bridge is connected across both sides of the ground wire, and the cross-sectional area should not be less than 16m².
9. The bridge frame shall have support points within 500mm of the three ends of the entrance and exit boxes, cabinet corners, turning and deformation joints, and the three ends of the T-joint, and the distance between the suspenders and the joints of the trunking shall be the same.
1. Water, heating, gas, ventilation, air-conditioning pipes and appliances installation: the pipes should be horizontal and vertical, the slope should be correct, the brackets should be firmly fixed, and the suspenders should be straight. The fire sprinklers are arranged neatly, and the vents are closely fitted to the ceiling and walls.
2. Pipeline connection quality: both threaded and flanged connections meet the requirements of technical standards, and the pipe welds are plump and leak-free. Whether the new pipe pipe connection and accessories meet the standard requirements and matching. Whether the installation of pipelines and equipment is arranged in an orderly manner, the layout is reasonable, the location is correct, and the method is correct; whether there are potential safety hazards in the installation of pipelines and equipment, whether the operation is stable, and whether the use effect meets the design requirements.
3. Pipelines should have uniform anticorrosion, consistent color, good adhesion, and clear markings; pipeline insulation construction should achieve smooth, round, straight, high-quality, and aesthetically pleasing effects.
4. The installation of pipeline equipment complies with the specifications and design requirements, and the equipment system operates normally to ensure the use function.









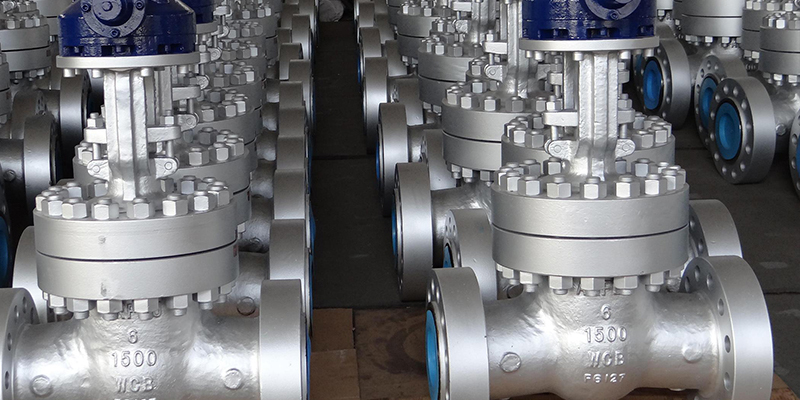
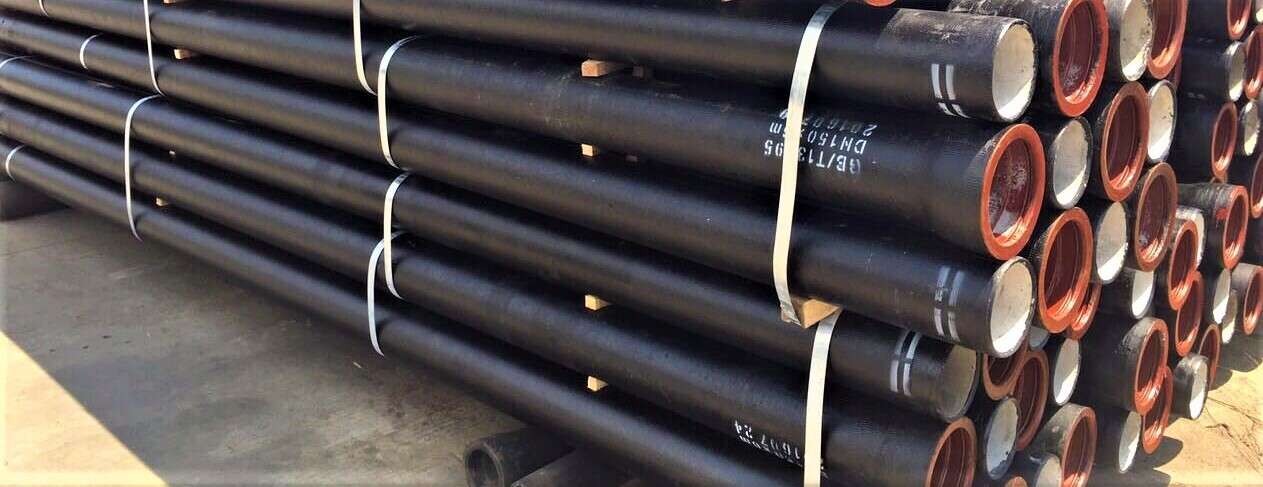

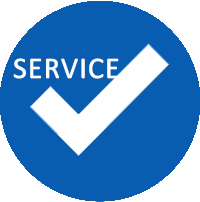
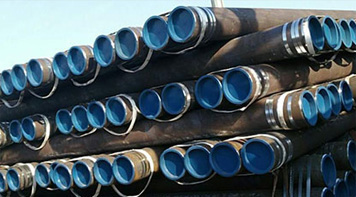 Eastern Steel Manufacturing Co.,Ltd not only improve product production and sales services, but also provide additional value-added services. As long as you need, we can complete your specific needs together.
Eastern Steel Manufacturing Co.,Ltd not only improve product production and sales services, but also provide additional value-added services. As long as you need, we can complete your specific needs together.
